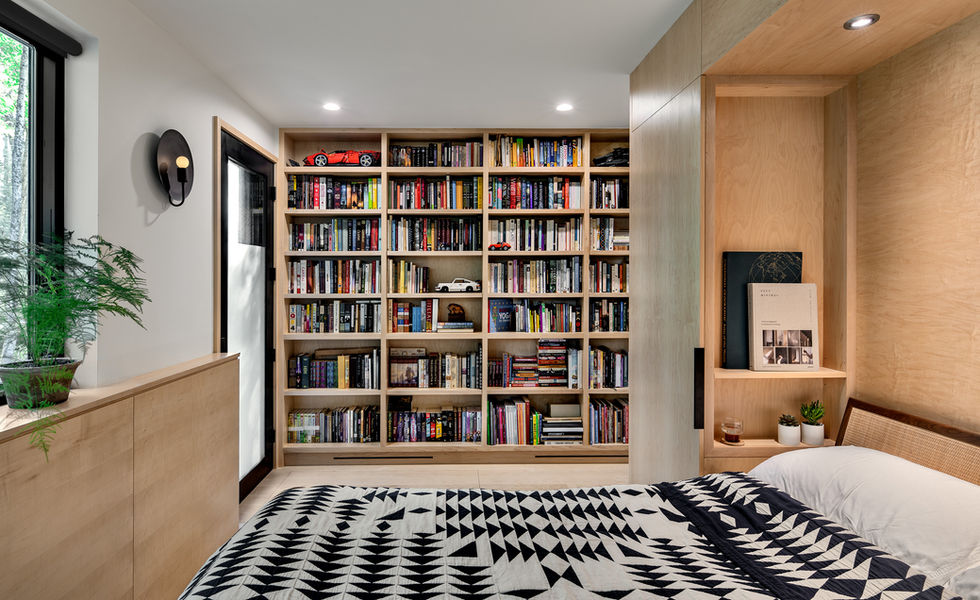WORKSHOP
Programmatic spaces are carved out of the larger volume of this 1,000 sf accessory dwelling unit (ADU) by maple millwork, providing storage as well as definition to the different areas. The smaller volume of the house is partially embedded into a steep, wooded hillside and contains the private program including the bathroom, sleeping nook and bedroom. The larger volume houses the kitchen, dining and living room, as well as an office nook and an entry/mud/laundry area. A long window seat with pull-out side tables invites lounging and provides overflow seating. The light shelf, which caps the maple built-ins, is designed to support enough weight to serve as a whimsical lofted play area with ample room for plants.
This home is fossil-fuel free - a ground-source (geothermal) heat pump distributes heating and cooling through ductwork in the crawl space, all appliances are electric, and windows are triple-paned.
Architecture & Interiors: In collaboration with Smith & Vansant Architects
GC: G.R. Porter & Sons
Photography: Rob Karosis




















